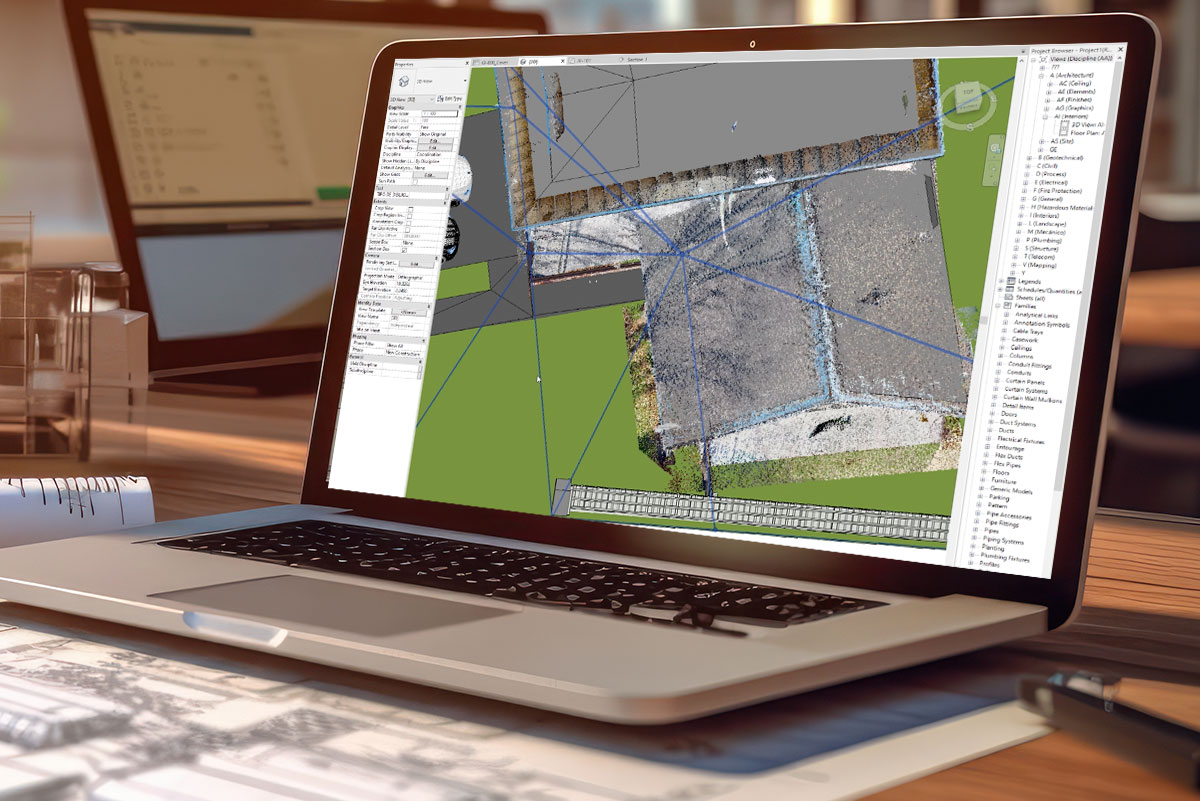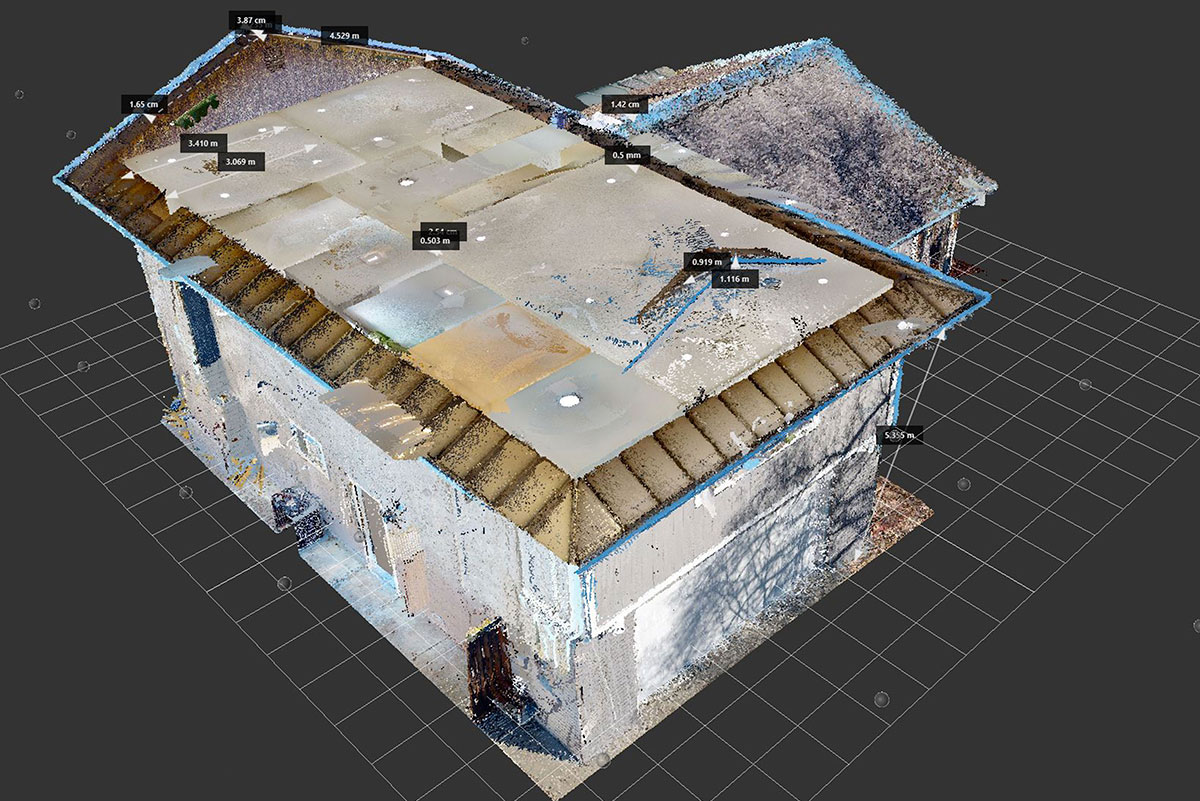Innovative solutions for every need
Our range of services ranges from Building Information Modeling (BIM) to Computer Aided Design (CAD) and architectural rendering, each designed to transform your projects.
Information modeling and manufacturing

Learn about our LOD200-500 Manufacturing Modeling project processes according to ISO19650:
1. Reception of information (PDF, CAD, or BIM Model)
2. Manufacturing modeling for structural and other disciplines
3. Model and CAD review process
4. Accurate quantification
5. Sending approved files with the option to make extra changes
We adjust to waht the client need
Scan to BIM of all disciplines
Our exhaustive 3D scanning and conversion to BIM captures every detail for all fields: architecture, engineering and construction, ensuring complete and coordinated models.
Preparation and Planning: Description of how each project begins with careful planning, establishing clear objectives and strategies aligned with the client’s requirements.
Data Capture: Explanation of the advanced technology used to collect accurate data from the existing site or structure, emphasizing accuracy and completeness.
Data Processing and Analysis: Detail of the process of transforming raw data into preliminary 3D models, highlighting the importance of precision and efficiency.
Detailed BIM Modeling: Focus on how a detailed and accurate BIM model is created, integrating all relevant disciplines.
Review, Adjustments and Validation: Mention of the rigorous review and adjustments necessary to ensure that the model accurately reflects reality and meets project specifications.
Integration and Collaboration: Emphasis on collaboration between teams and the integration of the BIM model into the project workflow.
Using the Model for Decisions and Planning: Finish by describing how the BIM model facilitates informed decision making and assists in future project planning.

Learn about our BIM processes according to ISO19650:
1. Understanding Client Requirements: Capture the client’s specific requirements in relation to the BIM project.
2. BIM Strategy Development according to ISO19650: Create a BIM strategy that aligns with the standards of the ISO19650 standard.
3. Planning and Execution of the BIM Project: Implement the strategy in the planning and execution of the project.
4. Information Review and Management: Ensure the quality and effective management of the BIM model information.
5. BIM Model Delivery and Maintenance: Provide the final BIM model and offer maintenance and update services in accordance with ISO19650 standards.
Scanning and virtual tours for project management

These technologies allow project managers and construction teams to view and review construction progress remotely and in detail. 3D scans can be used to create virtual tours of a construction site, allowing teams to review progress, identify problems and track changes without having to physically be on site. These virtual tours can be a valuable tool for communication between different project stakeholders and for documenting construction progress.
Computer digital design (CAD)

Preparation and Planning: Before performing the scan, it is crucial to plan the process, identifying key areas and defining the objectives of the scan.
Data Capture: Using advanced 3D laser scanning technology to capture detailed data of the existing site or structure, ensuring complete and accurate coverage.
Data Processing and Analysis: Raw scan data is processed into a preliminary 3D model. This process involves cleaning data, removing distortions, and aligning with reference points.
Detailed BIM Modeling: Development of an accurate BIM model based on the preliminary 3D model, incorporating architectural, structural, MEP details and other relevant elements.
Review, Adjustments and Validation: Thorough review of the model to ensure that it accurately reflects the existing structure. Adjustments are made to align the model with project specifications and requirements.
Integration and Collaboration: Integration of the BIM model into the project workflow, facilitating collaboration between all teams involved and improving project management and planning.
Use of the Model for Decisions and Planning: Application of the BIM model in decision making, simulations and future planning, allowing more efficient and effective project management.
Rendering
1. Conceptual Preparation
2. Digital Recreation of Design
3. Texturing and Materials
4. Lighting and Atmosphere
5. Rendering Process
6. Editing and Postproduction
7. Presentation and Final Review
8. Delivery