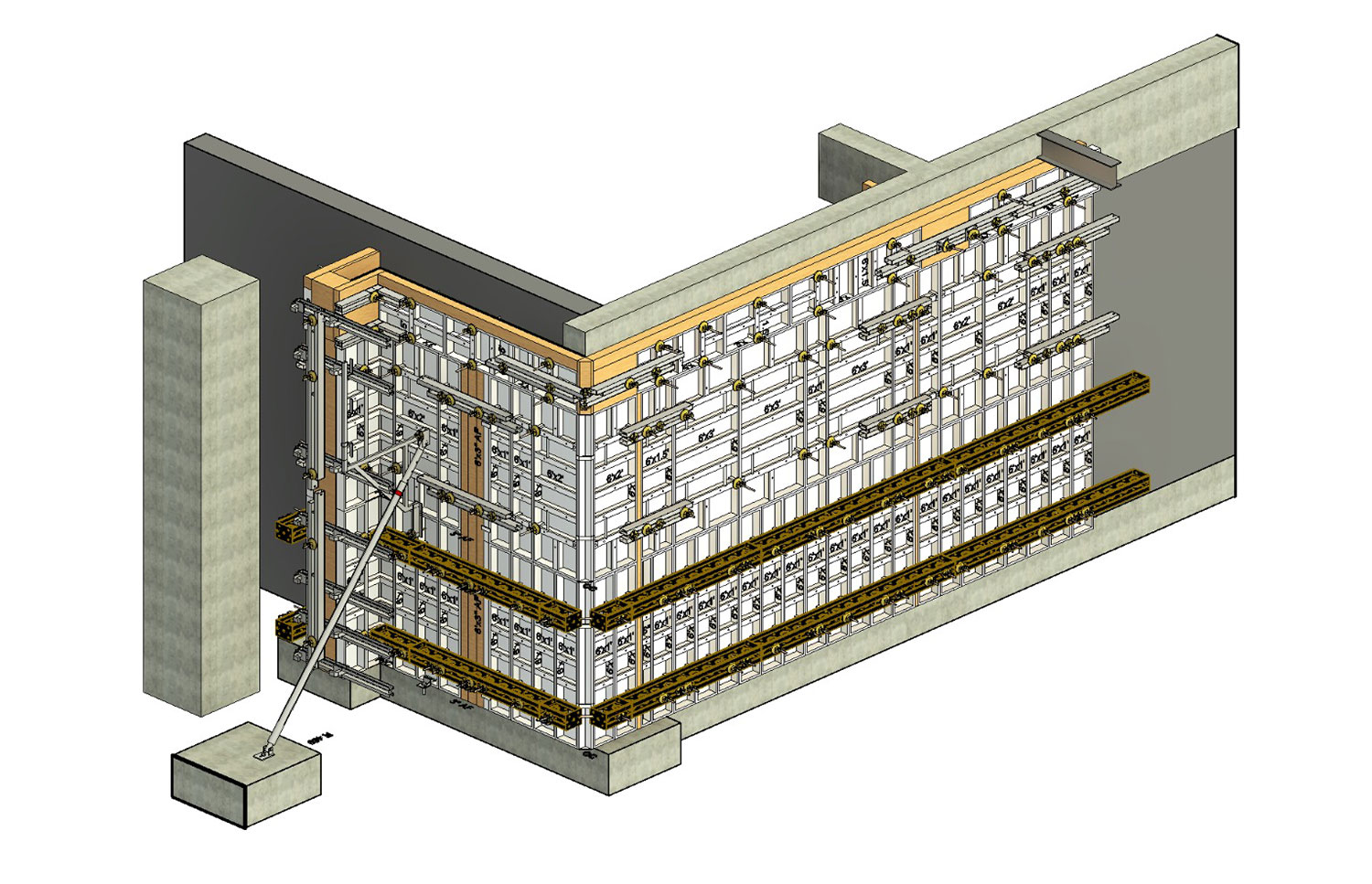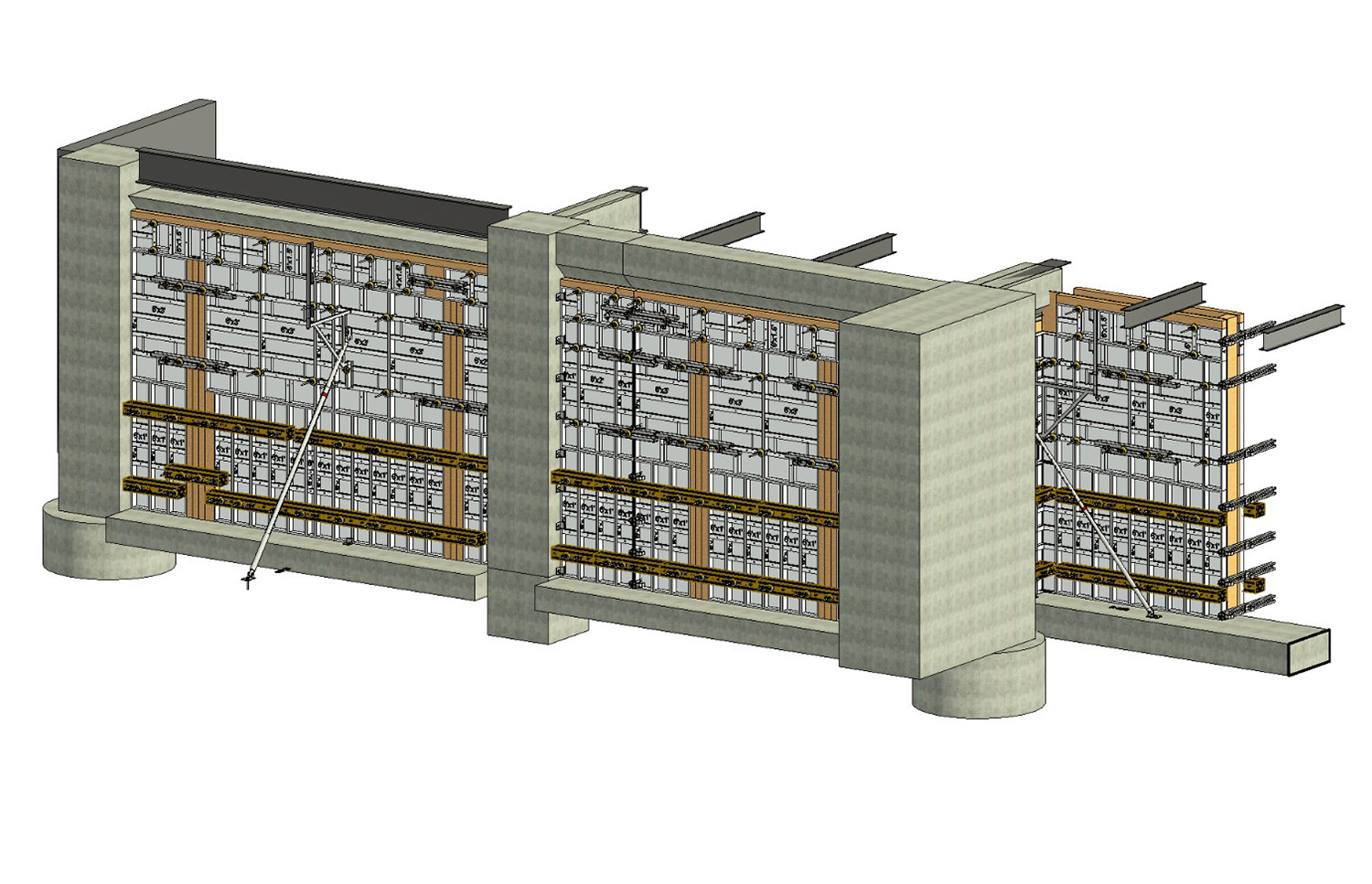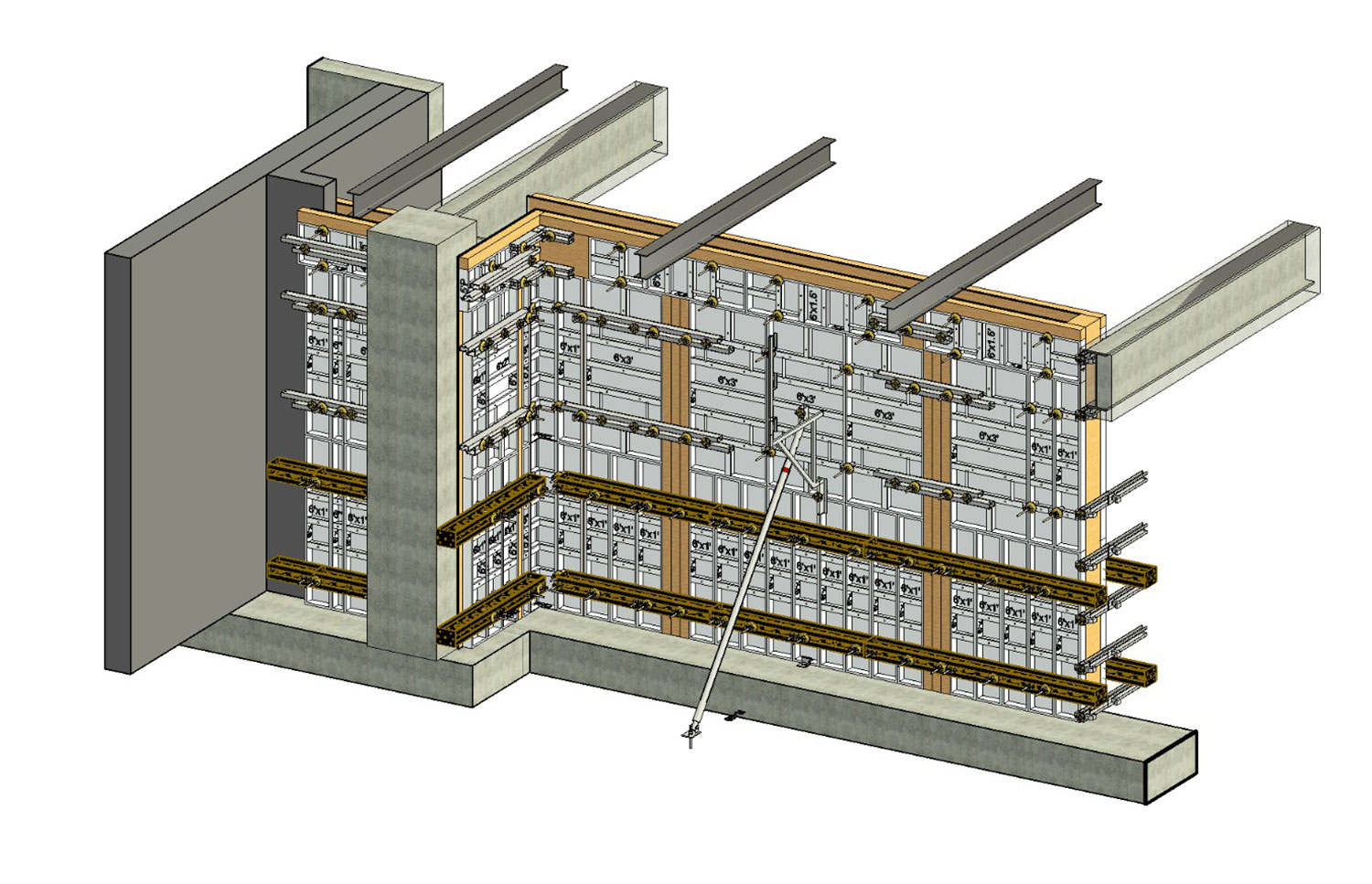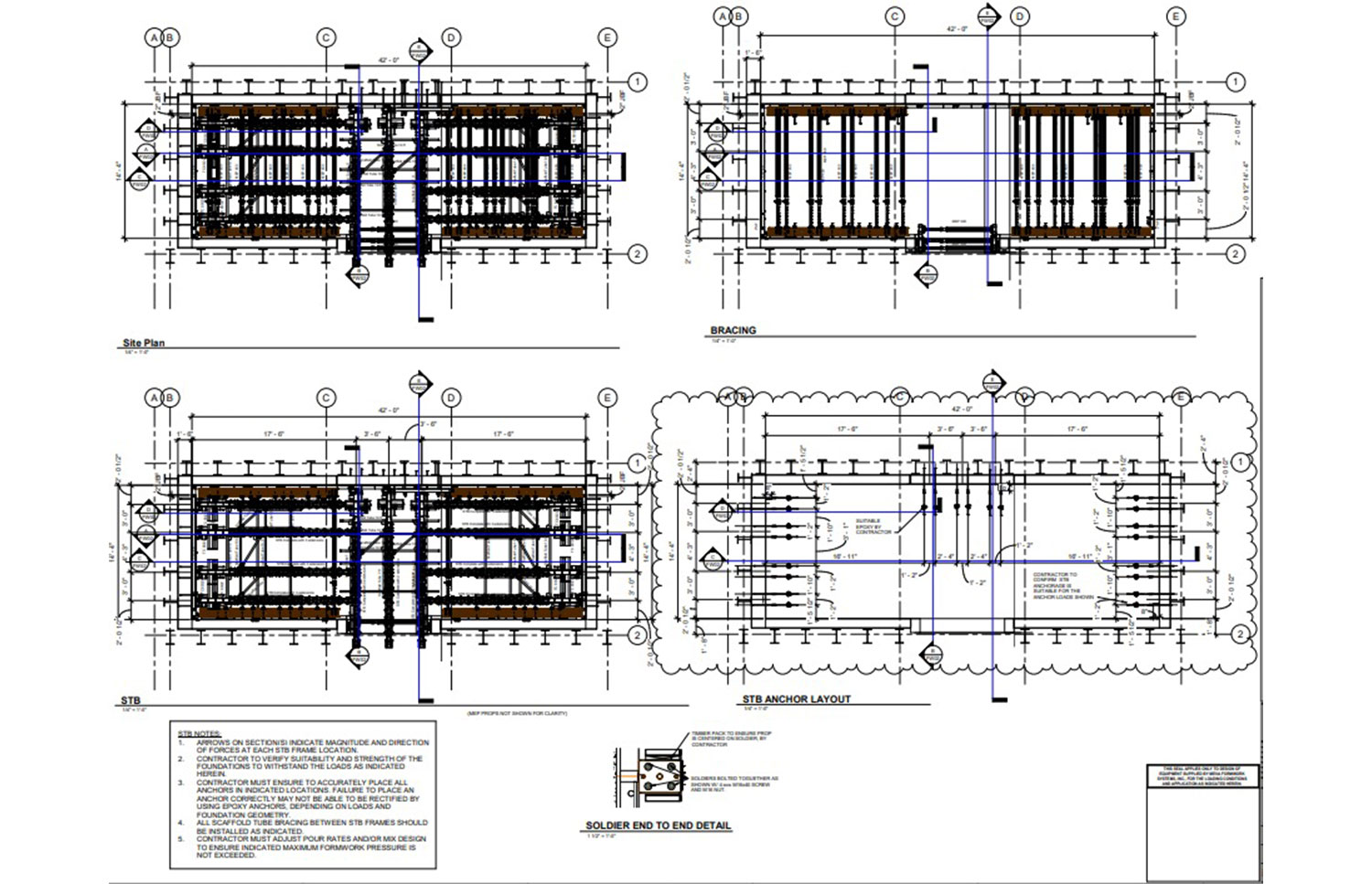La Salle St. Drainage - Pump Station with BIM Integration and STB Systems - IMPERIAL
Description:
This project focuses on the design and construction of a pumping station for the drainage of La Salle Street, using the BIM methodology for efficient coordination and execution. Incorporating advanced systems such as STB and IMPERIAL, the project seeks to optimize stormwater management and improve the existing drainage system. The implementation of BIM will allow the detailed visualization of each phase of the project, facilitating collaboration between the different engineering and construction teams, and allowing an optimization of resources, a reduction in costs and time, as well as an improvement in the precision and quality of the project. final project.
Goals:
Design and build an effective drainage pumping station for La Salle Street, incorporating STB and IMPERIAL systems.
Use the BIM methodology to coordinate the design, construction and maintenance processes, ensuring efficient execution of the project.
Optimize stormwater management and improve the area’s drainage infrastructure to prevent flooding.
Facilitate collaboration between work teams and improve decision making through the visualization and detailed analysis provided by BIM.
Scope:
Comprehensive BIM modeling that includes architecture, civil engineering, and drainage systems.
Implementation of STB and IMPERIAL systems for the optimization of the design and construction of the pumping station.
Coordination between design, engineering and construction teams.
Estimated time:
BIM design and modeling phase: 2 weeks.




